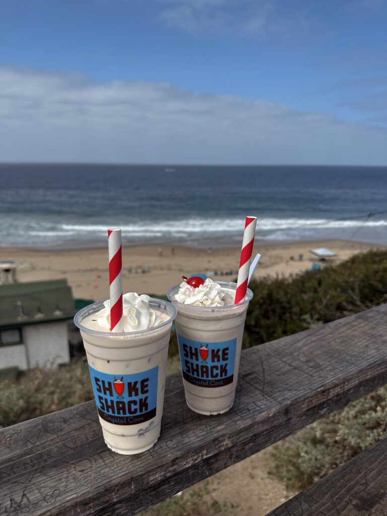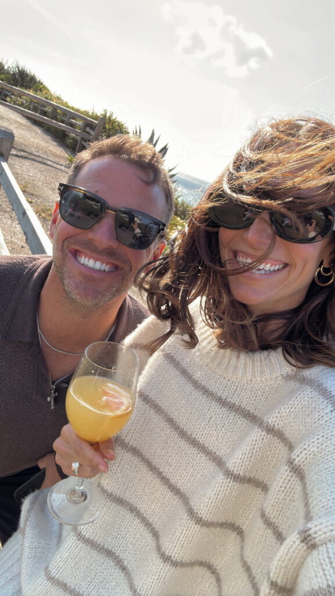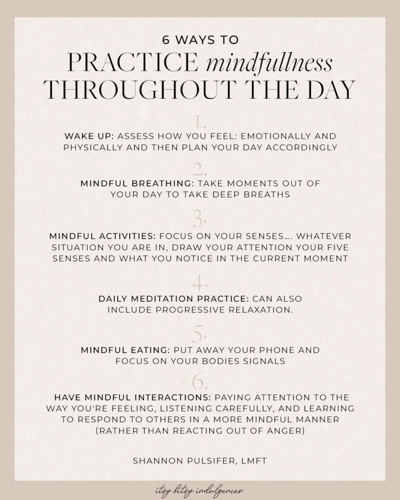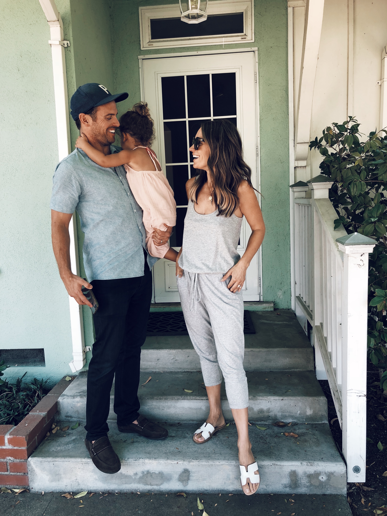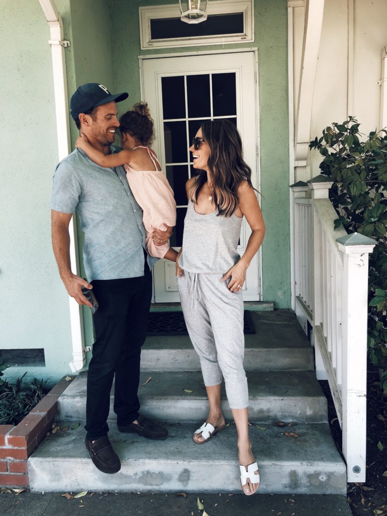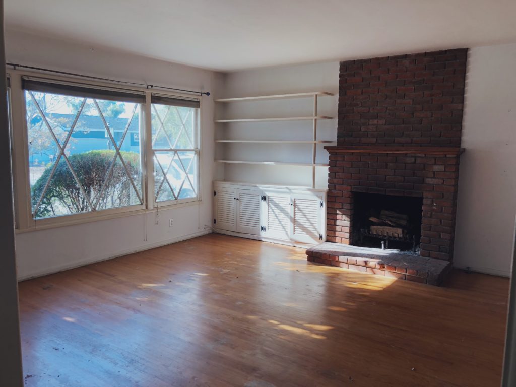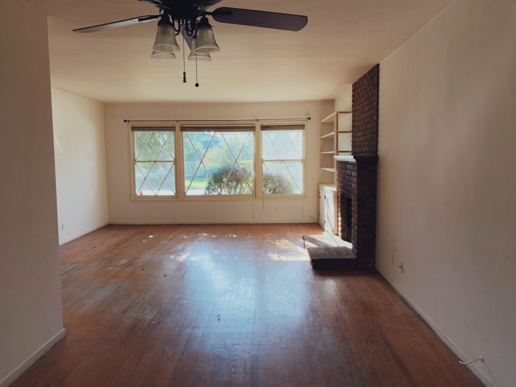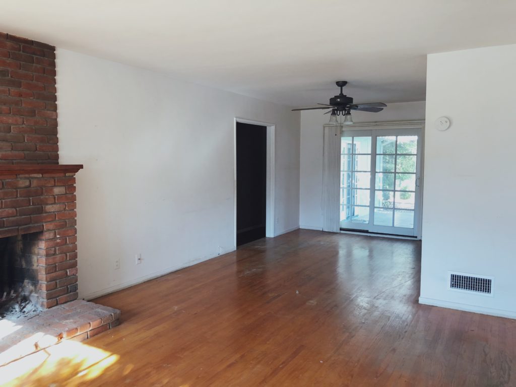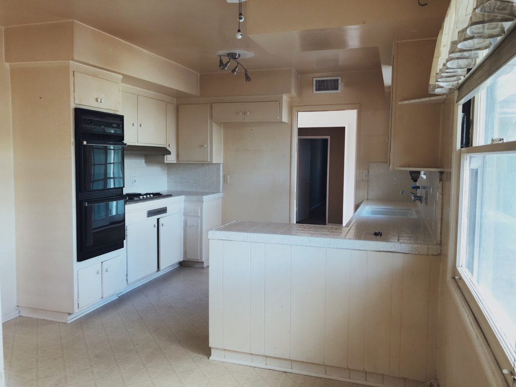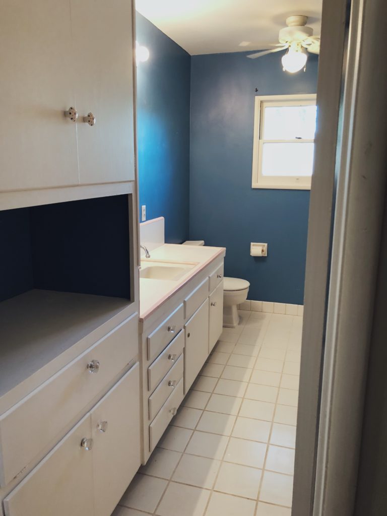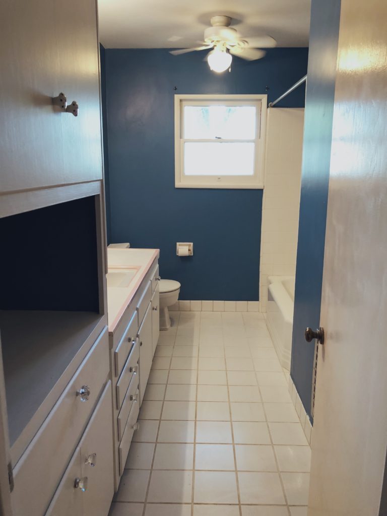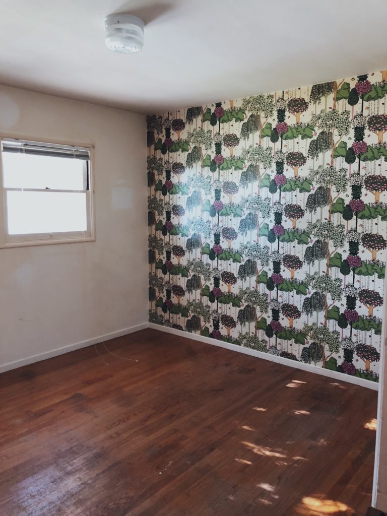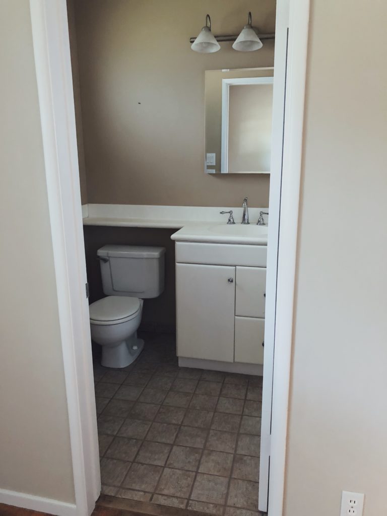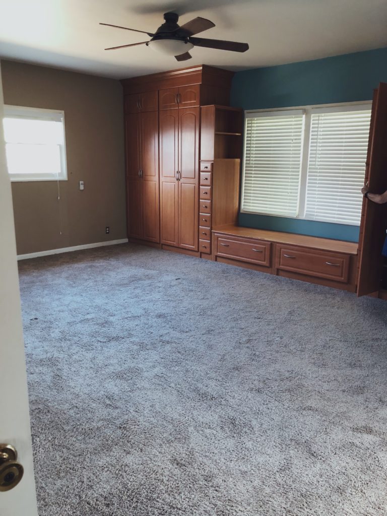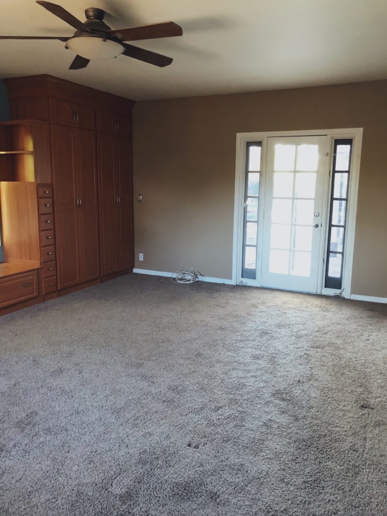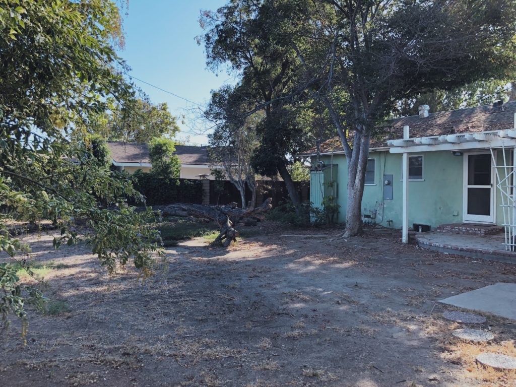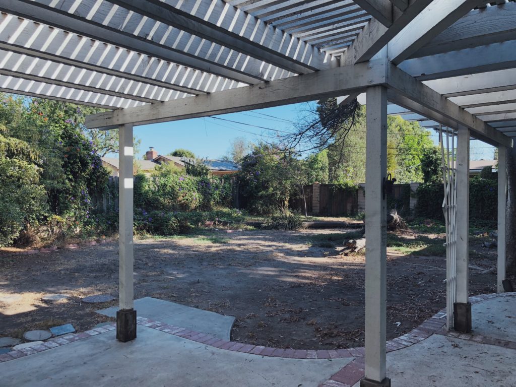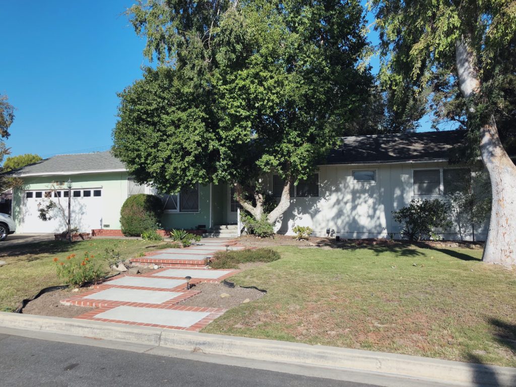Apologies in advance for putting the “Wellness Wednesday” series on hold for the second week in a row… yet I promise it will be back next week…..
We officially received the keys to our house on Sunday evening. It was a relatively surreal moment, since the buying process was much more challenging than we thought. I still don’t think that it has really sunk in that we officially “own” the house…. so today when I went over to snap these pics I parked in the driveway, hoping it would feel a little more “real.”
All that to say, we had initially planned to begin demolition on the house Monday, yet there were a few red flags with the general contractor, and when he sent over the final bid it was unprofessional, unclear, and he was unable to clarify. We immediately pulled the plug on working with him, and are going a different route. My girlfriend who is an interior designer is drawing up plans for the house, and we have a meeting with her general contractor tomorrow. I feel optimistic about the process….
As I’ve mentioned before, we purchased a home in our dream neighborhood… and the house is a fixer upper (very much so). We knew that this would be the only way we’d be able to own (read: afford) a home in this area, so we feel incredibly blessed, and grateful, that this house was presented to us. As far as renovations go, I’ll break them down as I go through this post…..
Main Living Area:
In the main living area, we’ll be knocking down the entryway wall, so that when you enter the home you immediately see the fireplace/living area. Since the floors are real wood, we’ll be sanding them down and staining them a very light grey and installing new baseboards. The room will be painted, the cabinetry will be torn down, and the fireplace will be tiled and modernized. We will continue to use our favorite rug (that was in our condo) and I’m looking at this coffee table (completely undecided on couch + chairs). All new windows will be installed. Where the sliding door is, we will be placing the dining room table and installing new sliding doors. Where you see the ceiling fan, I’m thinking this pendant light would be beautiful above our dining table.
KITCHEN:
We’ll be removing three walls to make the kitchen “open concept” and to have the kitchen, living room area, and dining room all flow together. We’ll install a large island. We’re thinking herringbone backsplash, quartz countertops, and a very light grey island. Surrounding the island we’ll have stools for a casual eating/sitting area. All new cabinets, appliances, lighting, paint, and windows.
Guest Bathroom #1:
The goal here is to brighten up this space, install a double vanity, replace the tub (this is where we will bathe Harper), and install new cabinetry. The color scheme will be white + light grey with brass fixtures. I’m loving these mirrors for over the sink, shelving unit over the toilet, brass knobs, and brass towel bar. Still looking for some beautiful light fixtures, but recessed lighting will be installed as well.
BEDROOMS:
There are five rooms in total… three original bedrooms, and then a larger master + regular bedroom added on off of the dining room area. The original three rooms will be used for Harper, a future kiddo, and a dual office/guestroom space (this room has a small bathroom attached to it as well). All room will have ceiling fans, recessed lighting, new paint, windows, baseboards, and stained floors (same color throughout the house… light grey). This particular room is Harper’s… and it’s the worst of all of them with the wallpaper. The other two are in pretty good shape.
GUEST BATHROOM #2:
This is a very small bathroom, and will be a basic remodel. It has a toilet, single vanity, and a standing shower. We’ll brighten it up and will likely go with basic tile, a clean looking vanity, and tile the shower.
MASTER BEDROOM:
I’m super excited for this room and the potential transformation. We’ll be pulling out (and donating) the existing cabinetry + brightening up the entire room. The existing door will be centered, widened, and we’ll be installing french doors that lead to the backyard. Wood floors, new ceiling fans, and recessed lighting will be installed. There isn’t a master bathroom so we’ll be repurposing the large bedroom on the other side of the wall. It will be transformed into a master bathroom and walk in closet. We’ll add an entryway from the master bedroom.
BACKYARD:
Part of what sold us on this house was the large backyard. While most of our remodel budget is being spent inside, we will clean up the outside, remove the fallen tree, trim back the overgrown shrubbery, and lay sod/seed it. We’ll repair the termite damage on the pergola, and add a fresh coat of paint (which will happen when we paint the entire house). Eventually, somewhere down the line, we’d love to add a small pool and outdoor fireplace. Right now, we’re just so excited that Harper + Captain will have a backyard to run wild and free.
FRONT:
For the entire outside of the house, we’ll paint it white with black trim. Water the grass, enlist my mom’s amazing green thumb… and possibly add siding.
(My Jumpsuit from the first photo)



