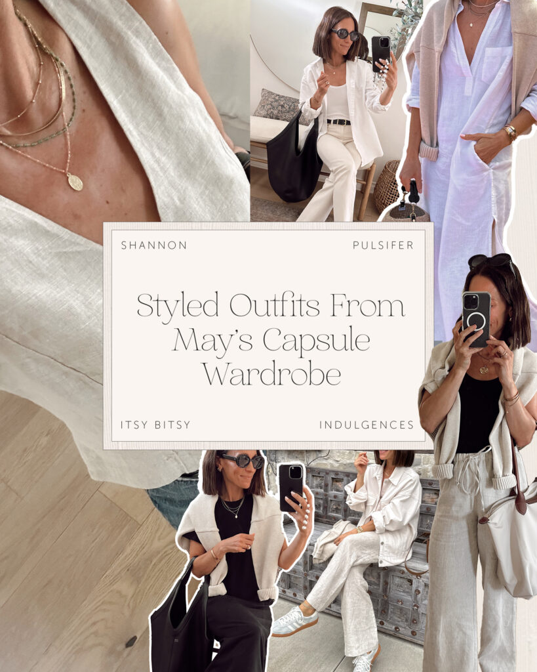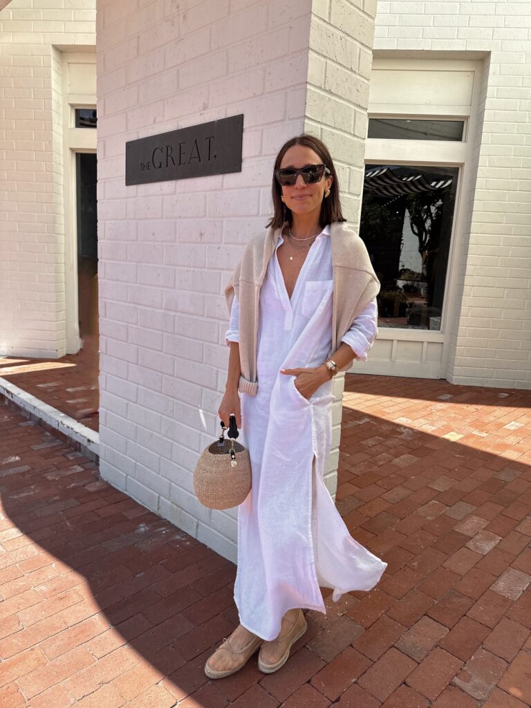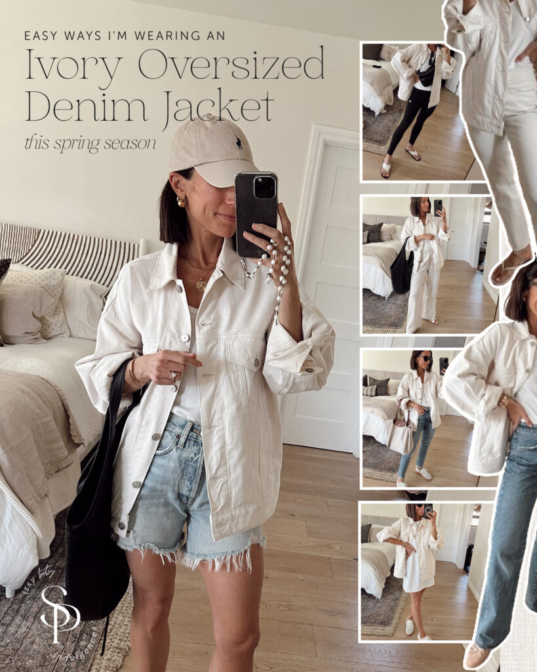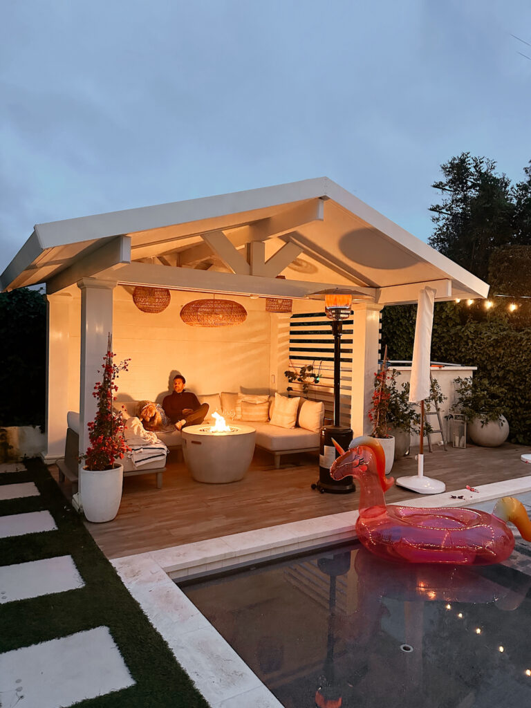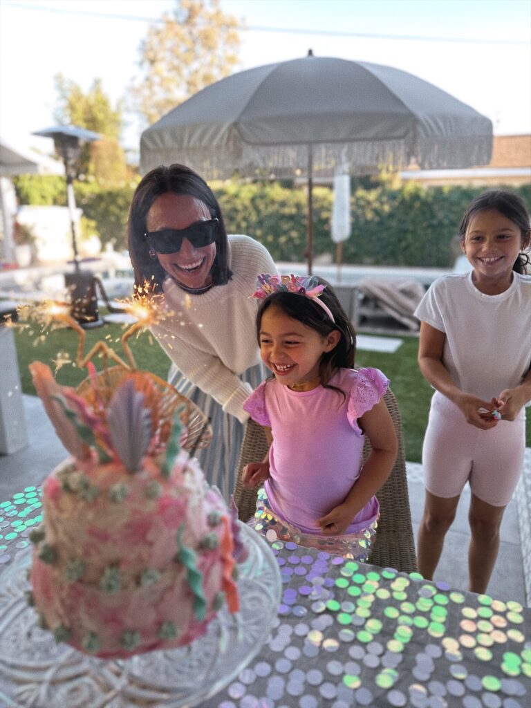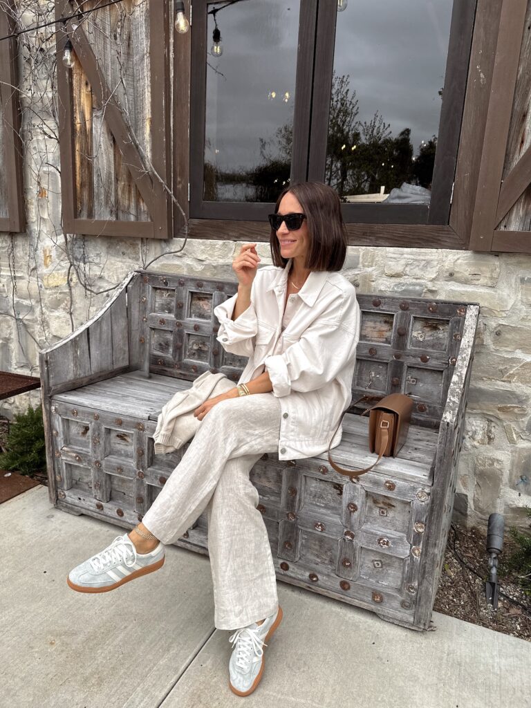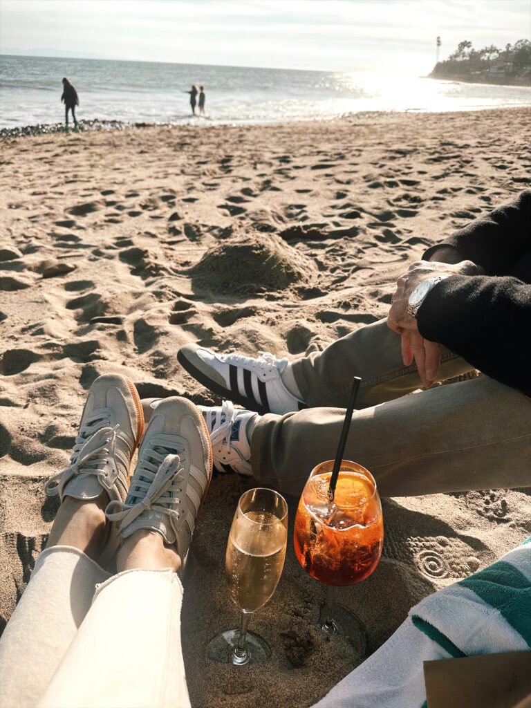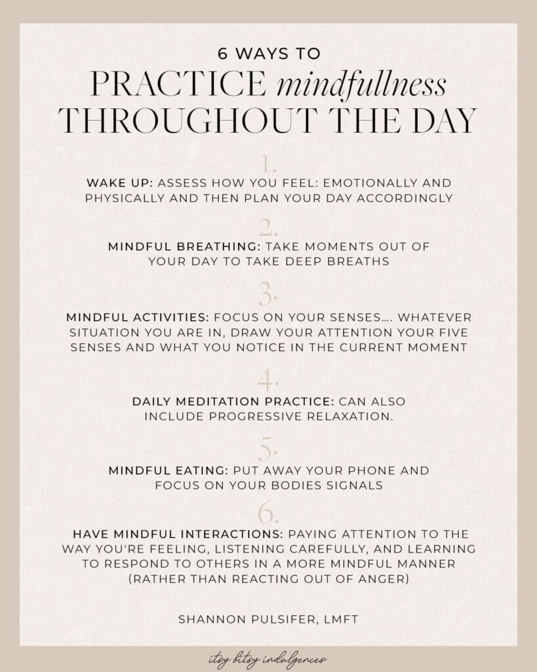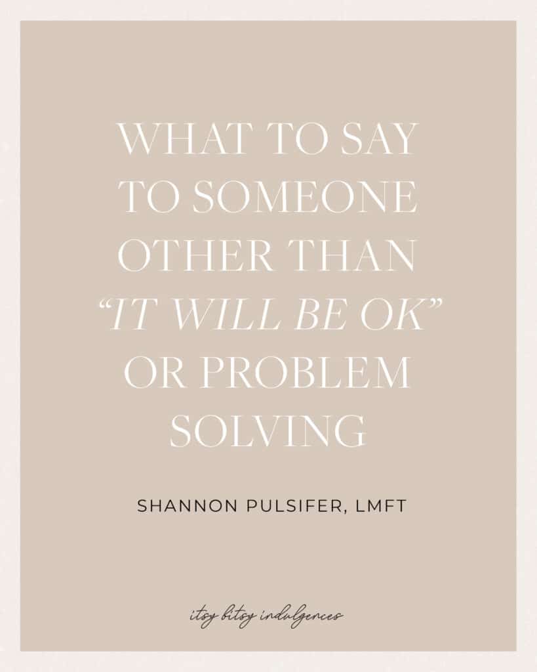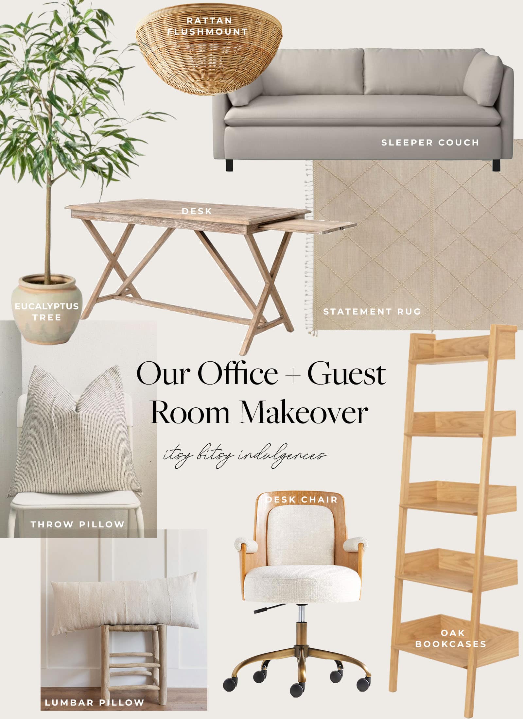
One of the rooms on my list to “complete” this year is our combined office/guest room. This room was originally the master bedroom… and when we moved in, and our current master/master bath was being remodeled, we lived there. It was small, but it sure was cozy. I’m including a few before photos here (right now it’s just a room with a bunch of boxes, an old desk, and a chair… the current office/storage space….).
Our home is 4 bedrooms, so having a separate office and guest room isn’t an option for us. So in order to make the most of the space… to make it functional + practical… we’ve decided to do a sleeper couch (queen size) that will accommodate guests (when we have them), and add a desk to the room for everyday practicality. The room is also a great guest space since it has it’s own bathroom….
As with most of our house, the end goal is something bright, light, airy, with natural/neutral textures and colors. I’ve spent a while trying to find the right pieces that would create this look/feel, but thinking (hoping….) the below collage will give us what we’re looking for!
BEFORE PHOTOS
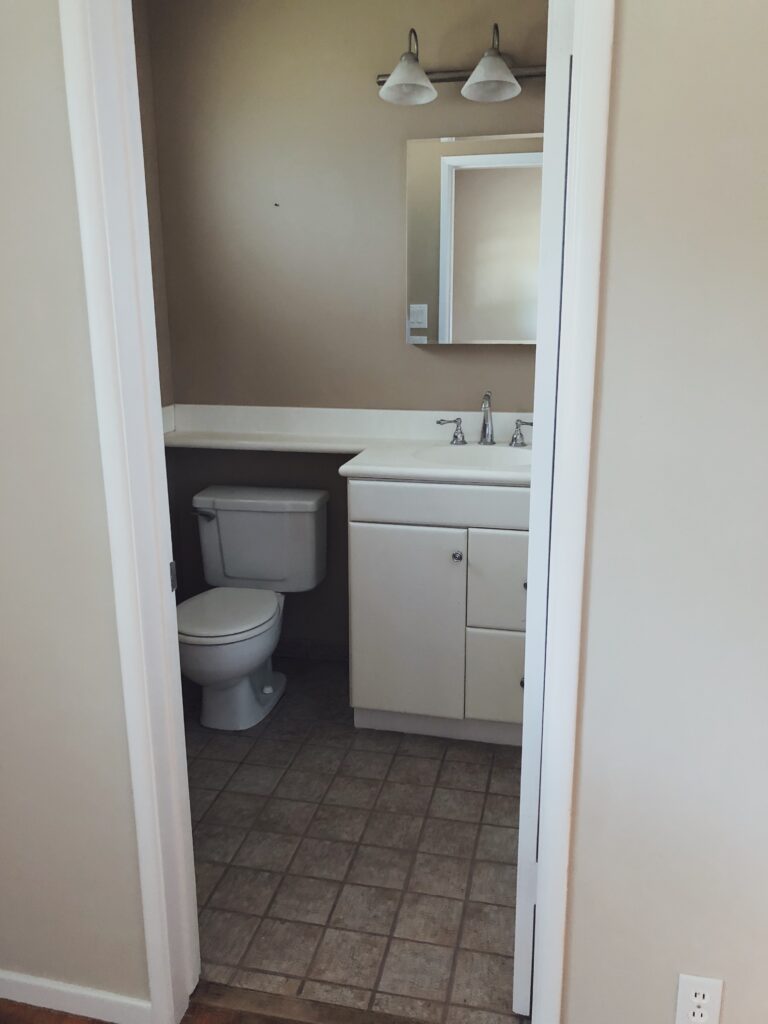
Our goal for this bathroom is to freshen it up… add some simple tile, a nice vanity (looking at this one or this one) + mirror, and add new lighting. There is a shower to the right of the door that needs updating as well.

This was an image I took from the Redfin listing… we’ve painted the room, lightened up the flooring, and added new windows. What I have below is our ultimate goal for this room…..
PROPOSED “AFTER”
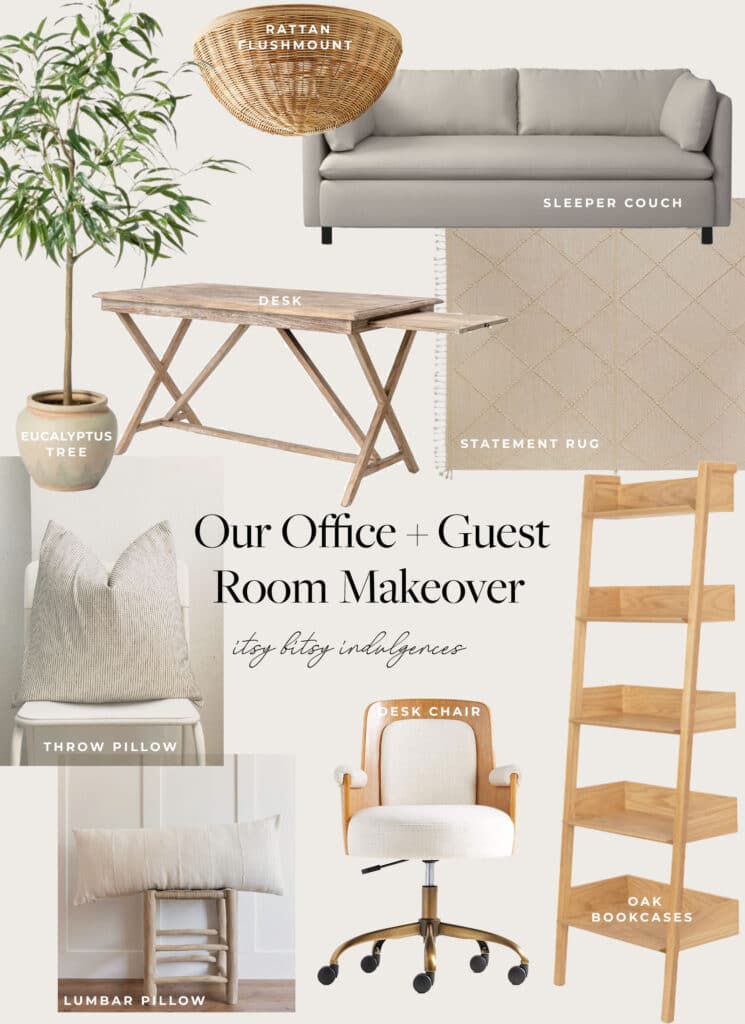
(Eucalyptus Plant | Rattan Flushmount | Sleeper Couch (going for a true white… this image looks a little more grey) | Desk | Statement Rug | Throw Pillow | Lumbar Pillow | Desk Chair | Oak Bookcases)
