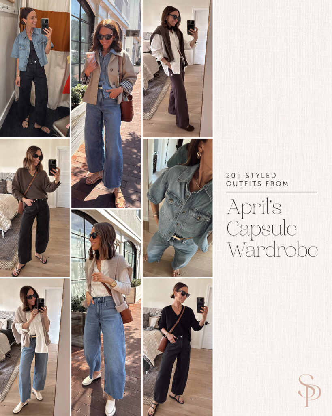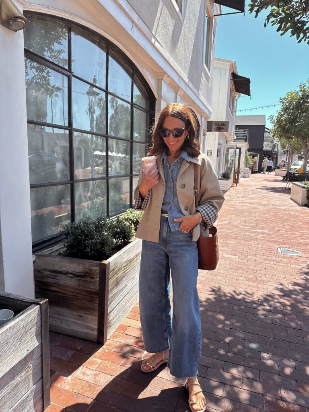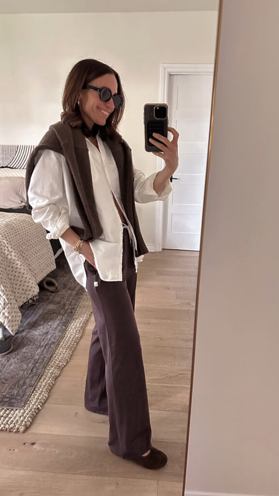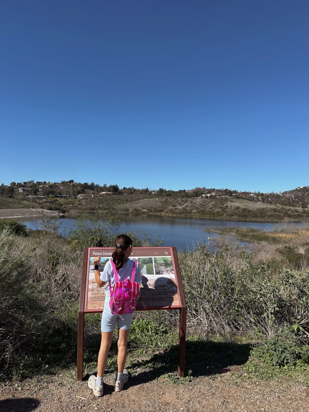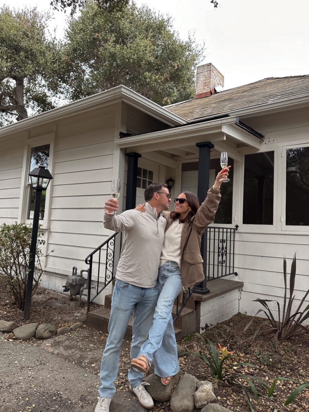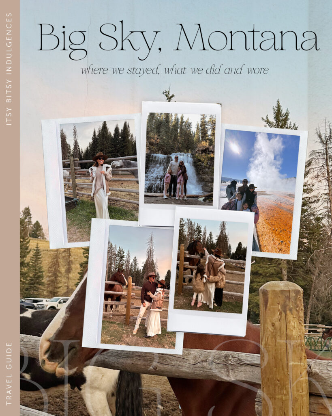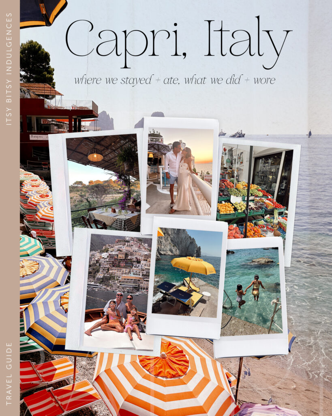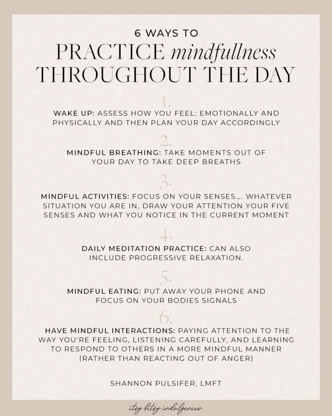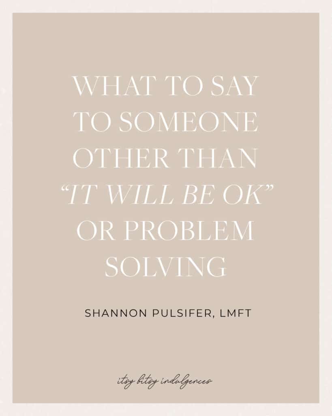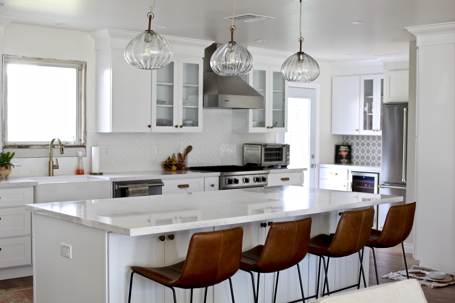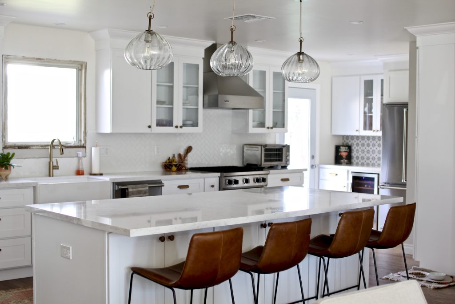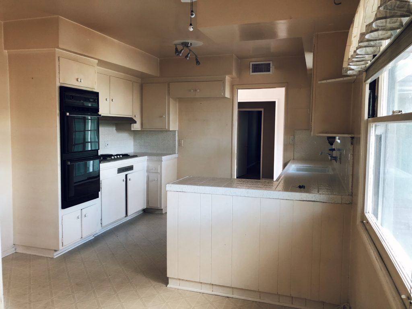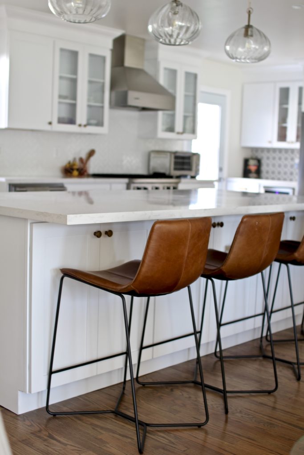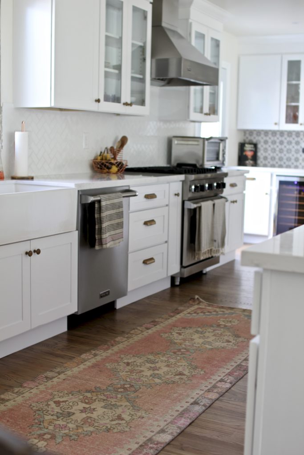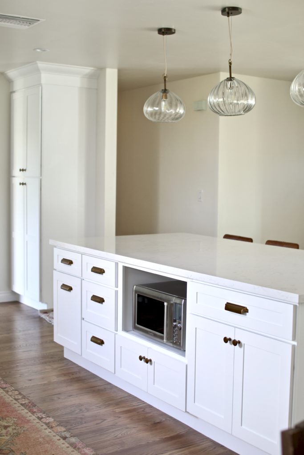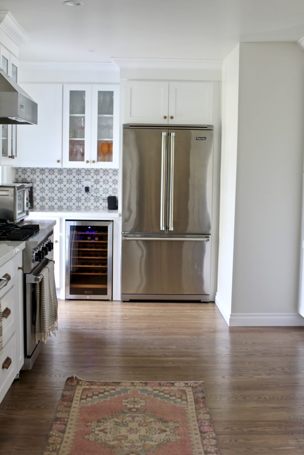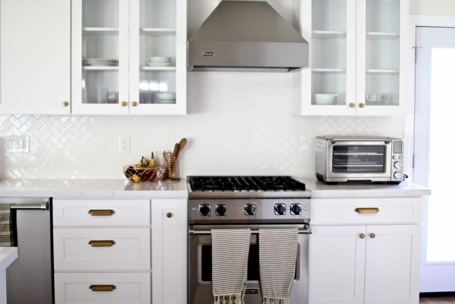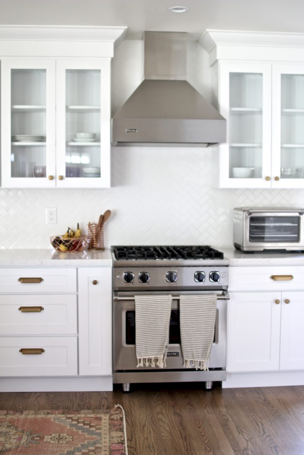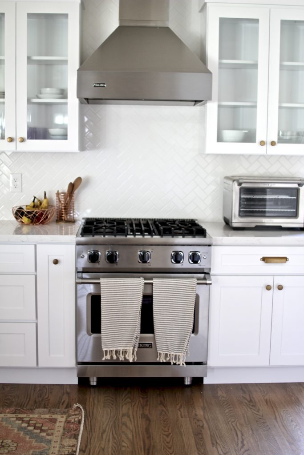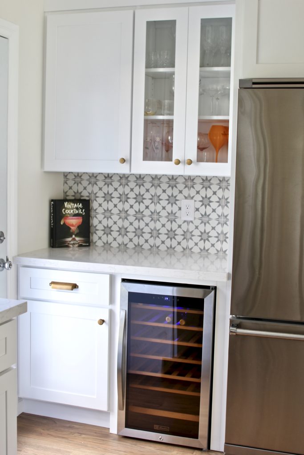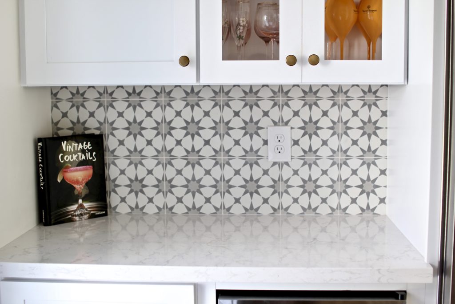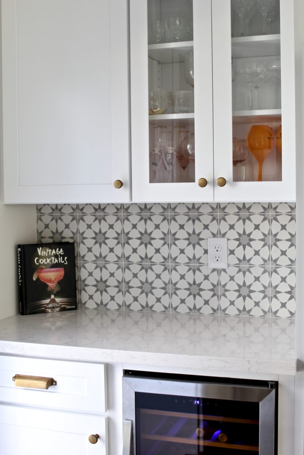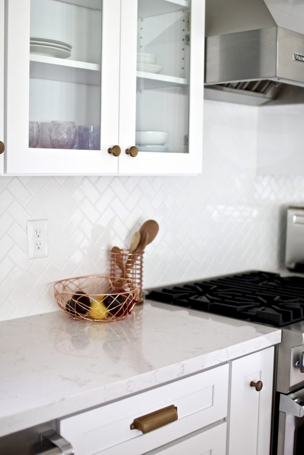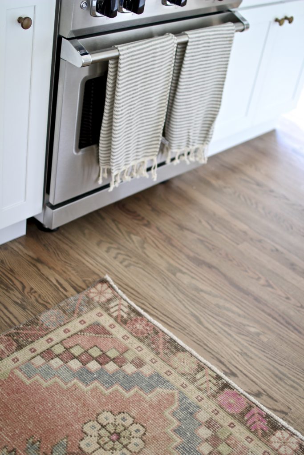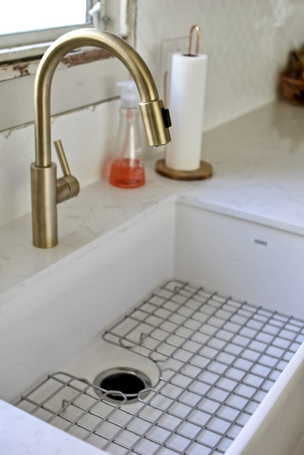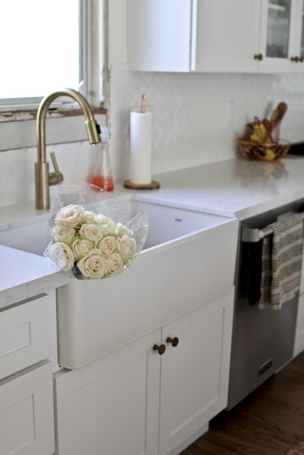When TJ + I were looking at homes to buy, something we really wanted to get our hands on was a fixer upper in our ideal neighborhood. Our thought behind this was that we didn’t want to have to pay for someone else’s upgrades that likely wouldn’t be our style… leaving us with a high home price and not much left over to make the house uniquely “ours….”
I’ll never forget the Friday afternoon that TJ showed me this home. He mentioned that it need “a lot of work….” and when I looked at the Zillow photos I immediately concurred, but saw so much potential. We immediately called our realtor and set up an appointment to attend an open house the following day. Well the open house was canceled, and the realtor for the seller mentioned that they already had an offer on the table. TJ + I wanted this home so badly that we put an offer in, without even seeing the home. Long story short, we didn’t end up getting the home the first time around… but when the sale fell through with the first buyer, we were given the chance….. I think I cried after we received that phone call…. having lived in our little 1,100 square foot condo for 9 years, we were ready for more space, actual land, and a bright, open, and airy feel.
We received the keys to our home in September, and due to some contractor issues (we ended up getting a bad feeling about the contractor we were initially going to go with and pulled the plug with him and then had to start the search over), didn’t start demolition until October 15th…. and moved in on January 15th. We knocked out two large walls in the kitchen to make it open concept (which required a beam since they were load bearing)…. and then sanded all the floors, restrained them, painted the house, replaced all doors (along with framing), and are in the process of replacing all the windows as well (which is why the window/tile around the window in our kitchen isn’t completed yet…. it will be next week). We are in the process of waiting for our permits to be approved for our master bedroom/bathroom addition (crossing fingers that part is completed by April… all demolition has been completed, just waiting for permit approval to “rebuild” the area). We held off on redoing the two existing bathrooms due to budget. As we complete areas within the home I’ll be sharing them here, but today I thought I’d start with the kitchen, and answer questions/give some tips from what we’ve learned in this process….
Picking a Contractor:
We went with word of mouth. My mom ended up finding our contractor, Vance Wunning from friends of hers who had work done on their home. We met with him several times to go over everything that we wanted, and he provided us with a comprehensive quote, including pricing (as well as when each payment would be due), timeline, and his own fee (which was/is 15% of the total cost… something I was unaware of before we started looking for a GC). We had a good feeling about his ability to honestly to do the job… and to do a quality job. He didn’t disappoint… they were present everyday (sometimes on a Saturday) and their work was excellent quality.
Timeline:
What everyone says is true…. twice as long. We thought we’d be in the home by the first week in December… and didn’t get in until 6 weeks later (and it’s still not fully completed).
Budget:
Again, what everyone said about it costing more was true. We did have some splurges and saved in other areas. The countertops and appliances were important to us… so we were willing to find really great pre-made cabinets to save where we could. We really wanted black windows (which were double the cost of the white ones we were initially quoted), but are shopping around for reasonably priced window coverings. Instead of replacing our wood floors, we sanded them and re-stained them (saving us thousands of dollars). I think it’s important to have a “must have” list, and a list that you’re willing to give/budget on… it really helps to keep things in balance… because let’s face it… we don’t all have an unlimited budget to just go wild!
PRODUCT DETAILS:
Cabinets: We went with basic shaker style, and they aren’t custom made
Countertops: Cambria Torquay Quartz (we were very particular that this be the exact style), purchased from Prestige Design Center
Printed Tile: Atlas I
Sink: Franke 32″ Farmhouse Sink
Backsplash: 2″x4″ Subway tile, laid in a herringbone pattern with white grout
Pulls + Knobs: Pottery Barn- pulls, knobs (temporarily 20% off with code FRIENDS)
Appliances: Viking, purchased from Pacific Sales
Microwave (on sale)
Toaster Oven (seriously the best + on sale!)
Faucet: Newport Brass
Bar Stools: West Elm
Pendant Lights: Anthropologie
Runner Rug: Etsy
Turkish Towels
Copper Wire Basket
Copper Spoon Holder
Copper Paper-towel Holder
Wine Refrigerator
Vintage Cocktails Book
_______
